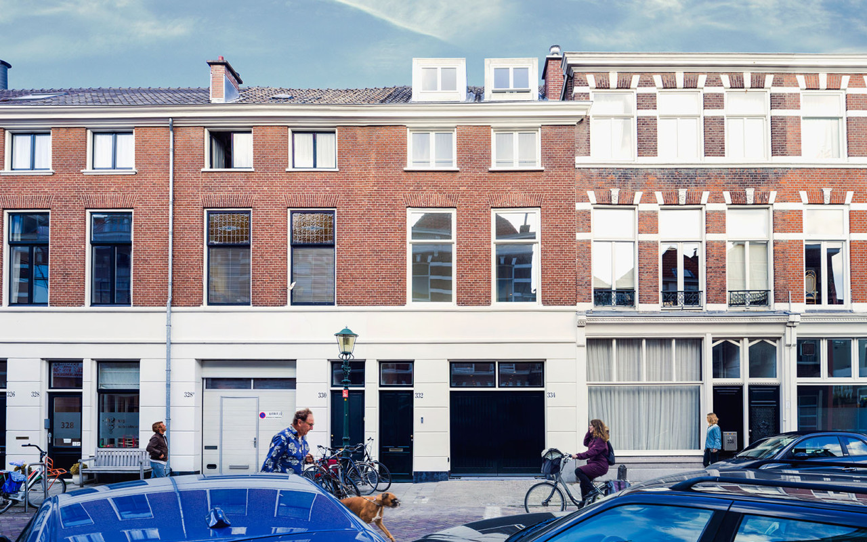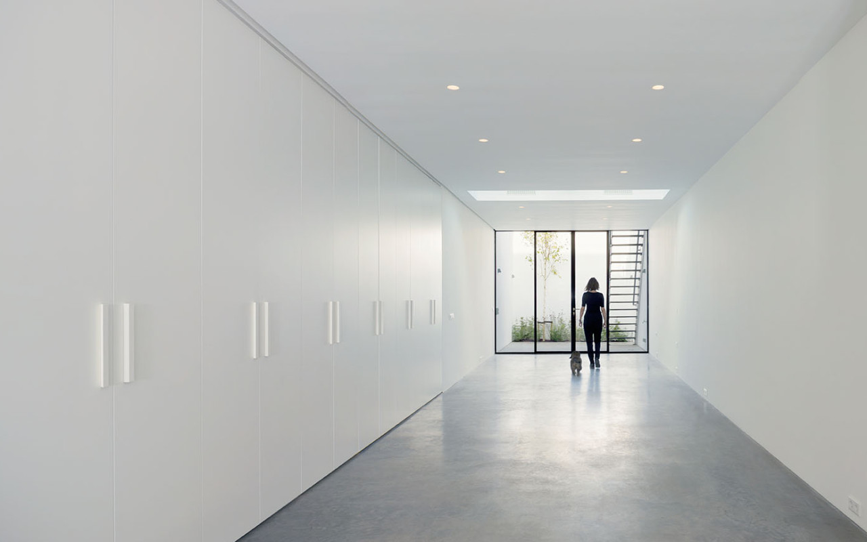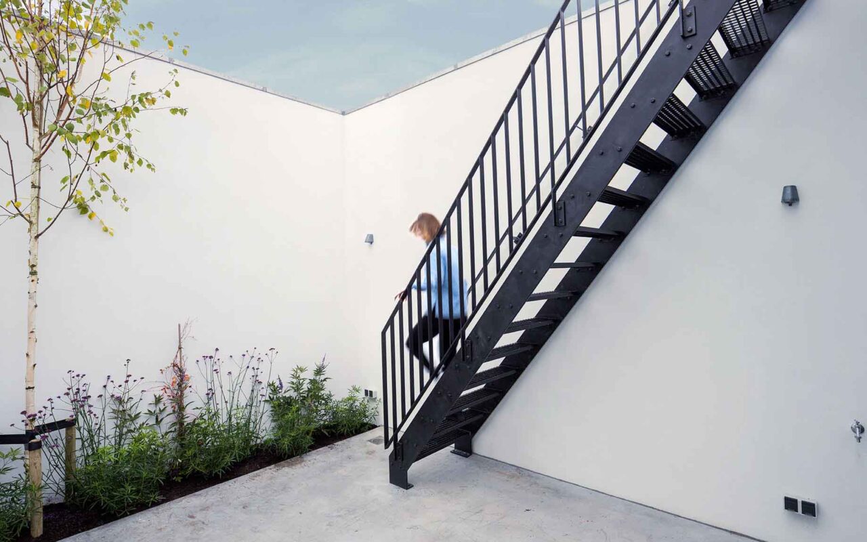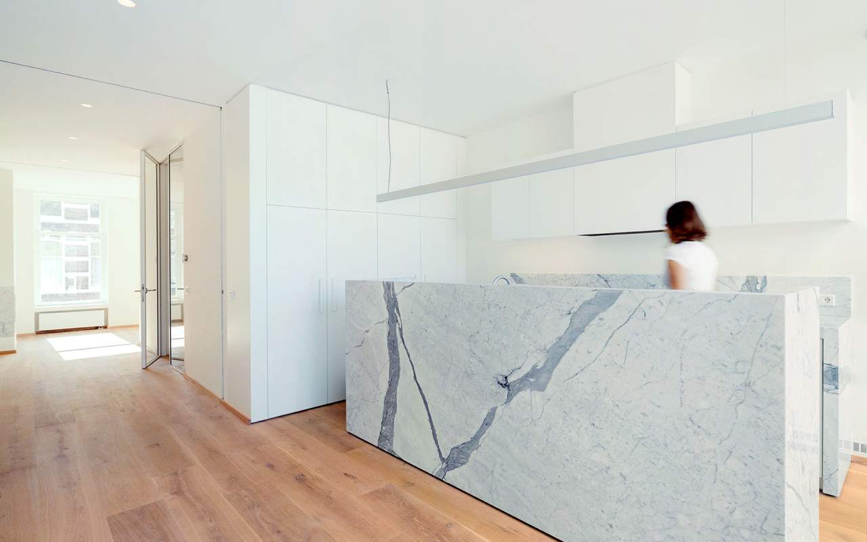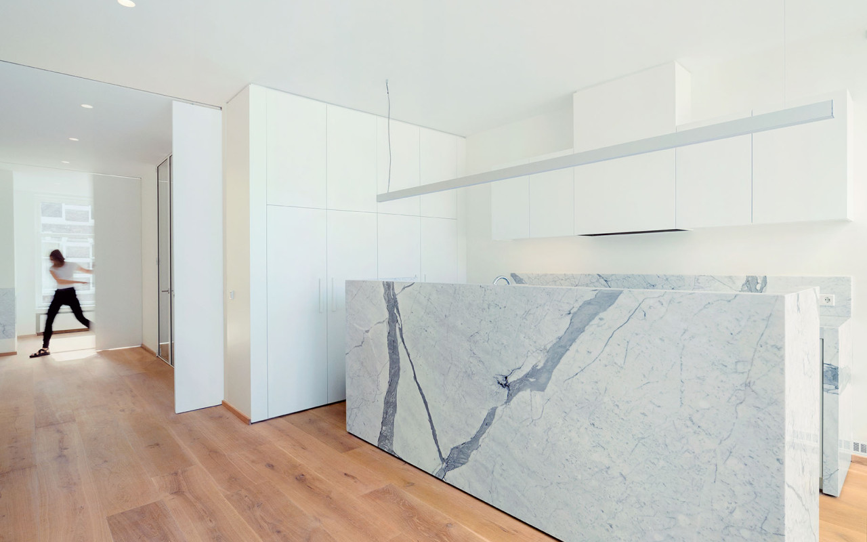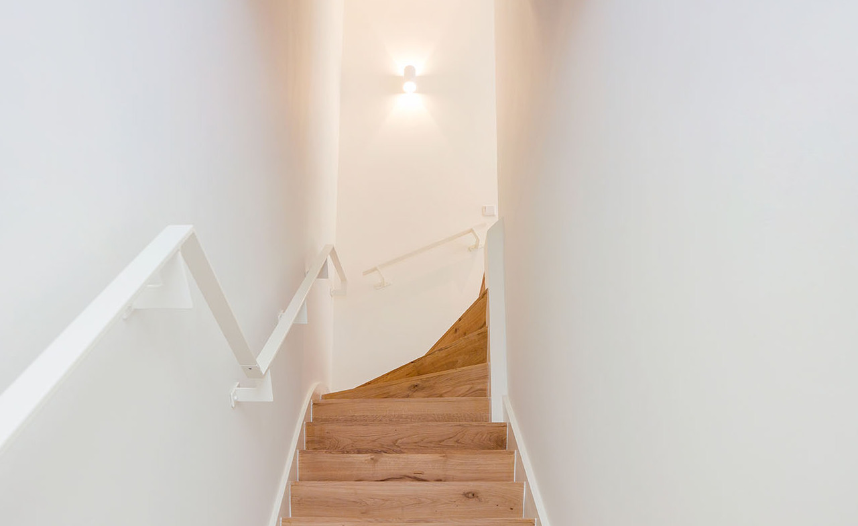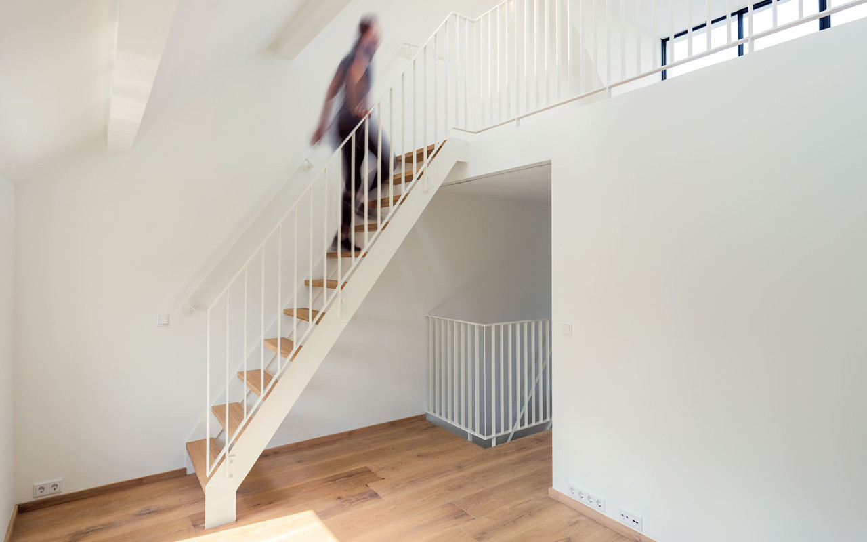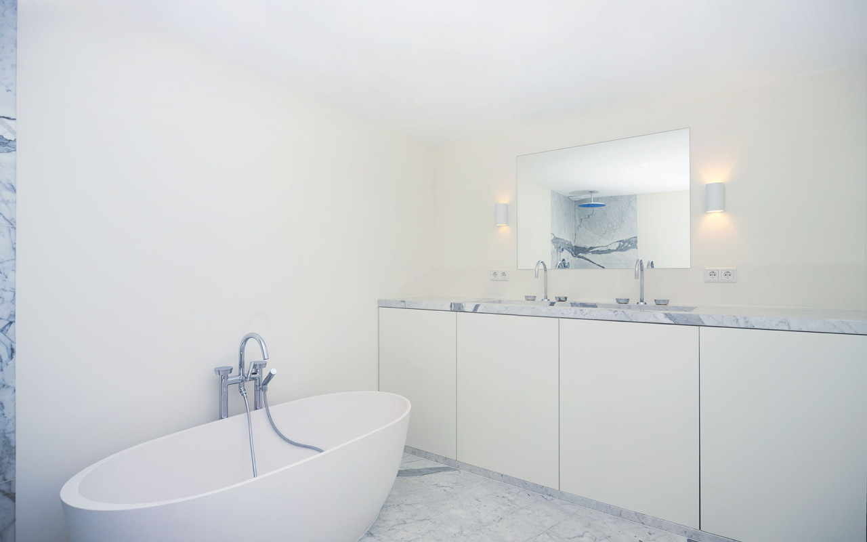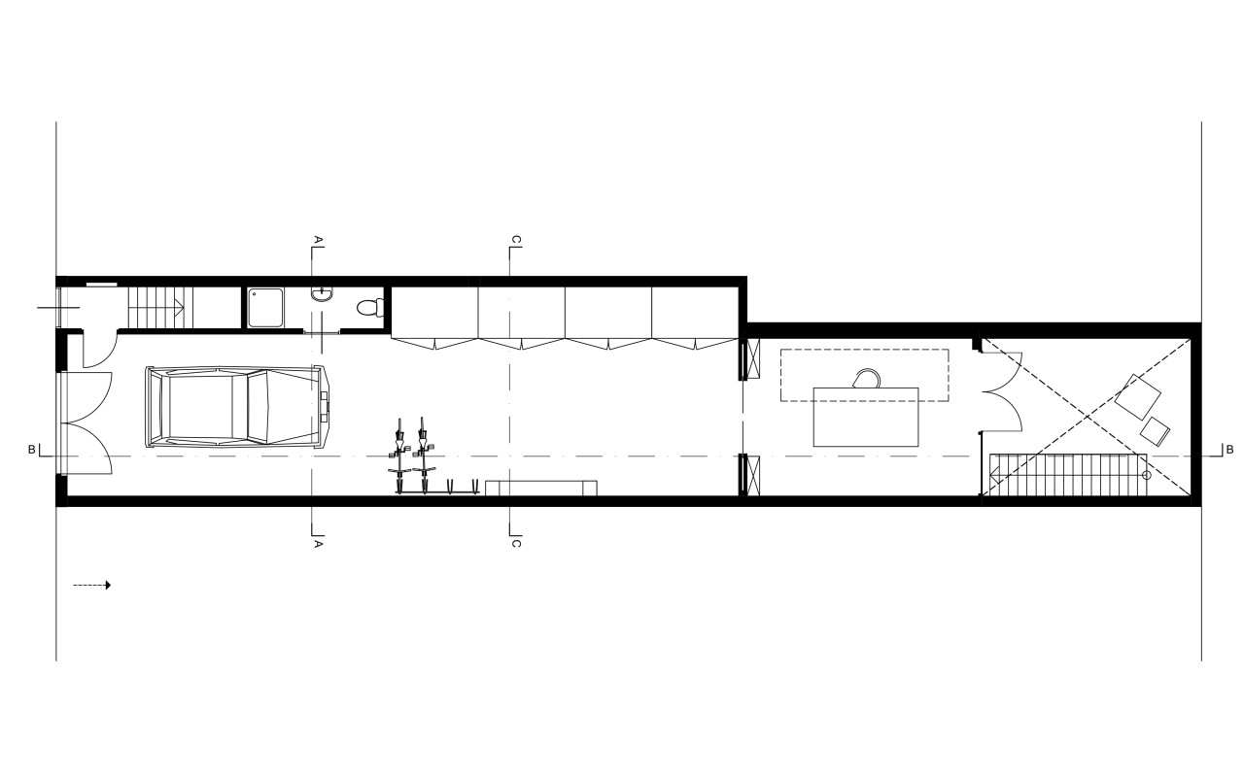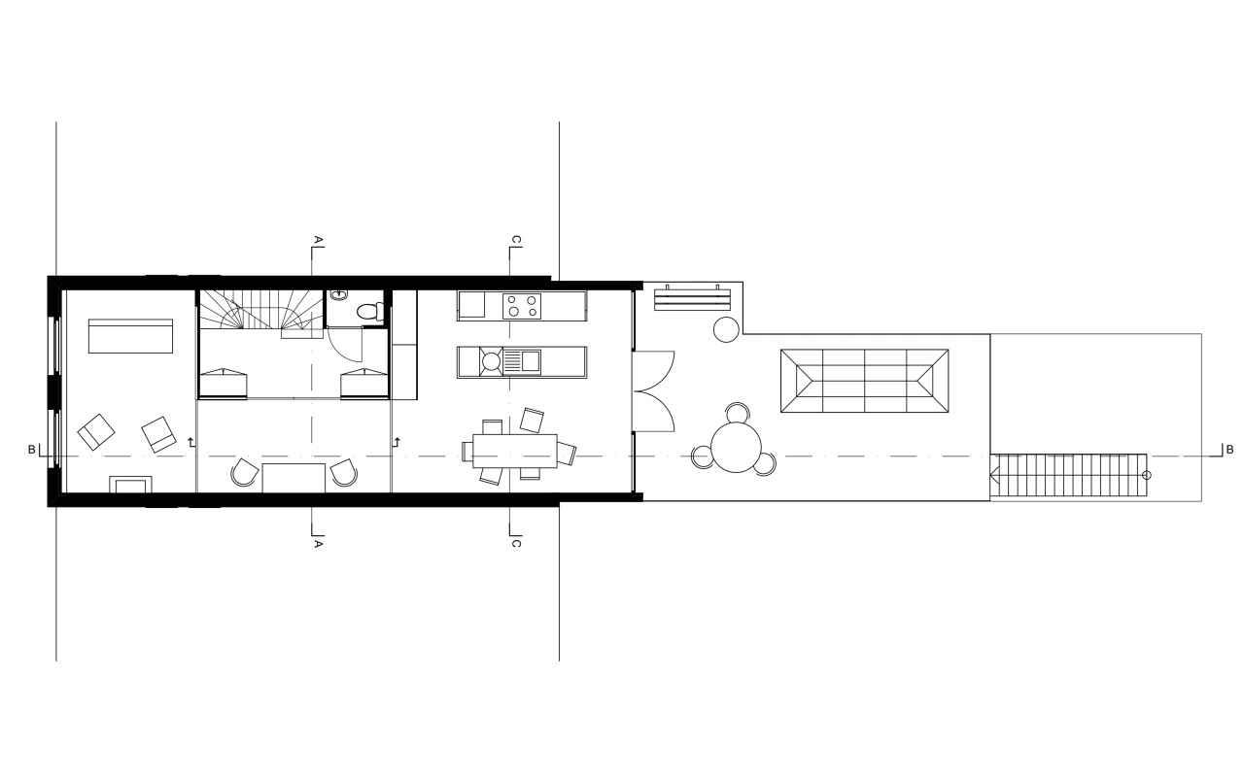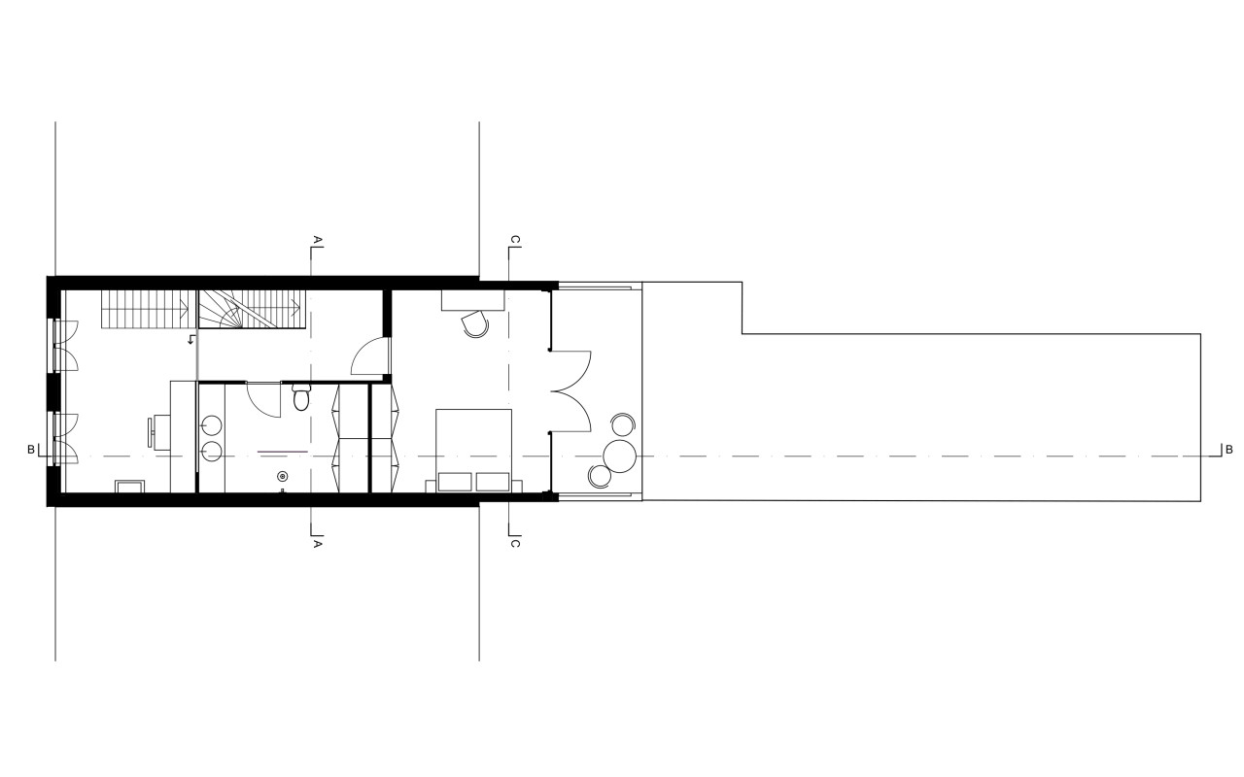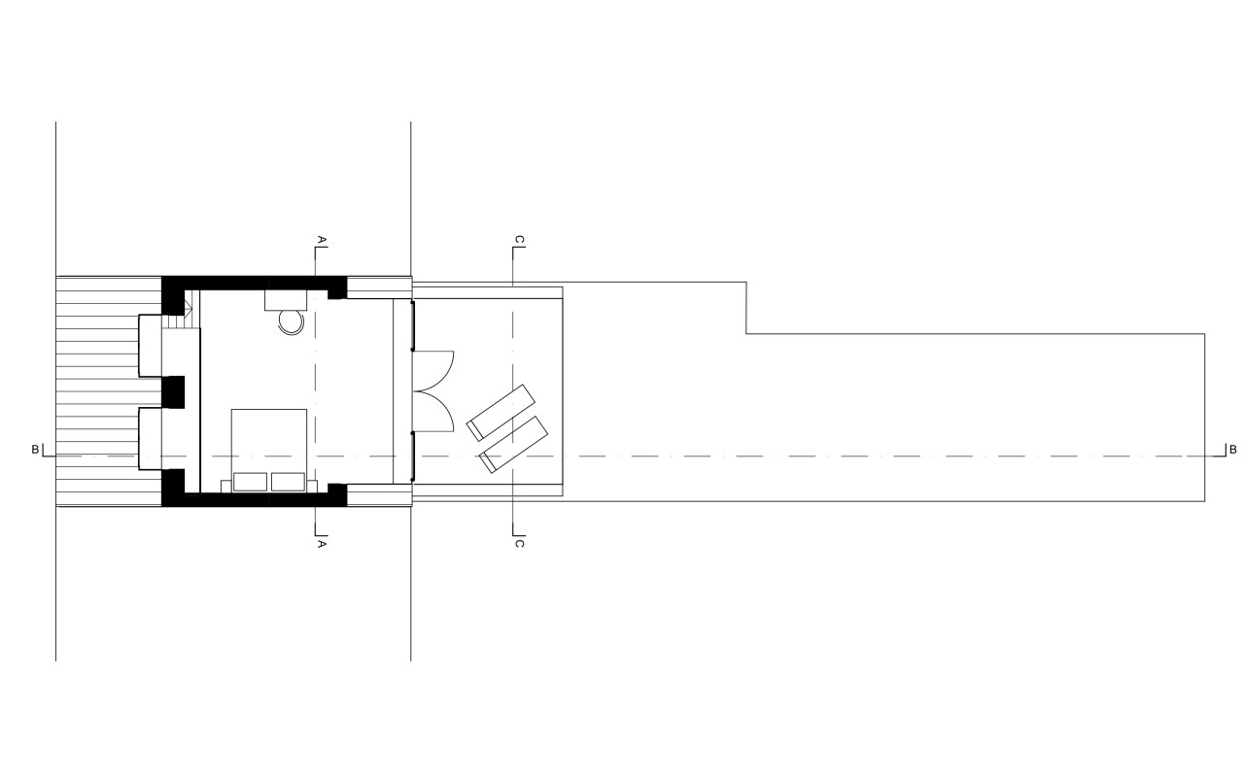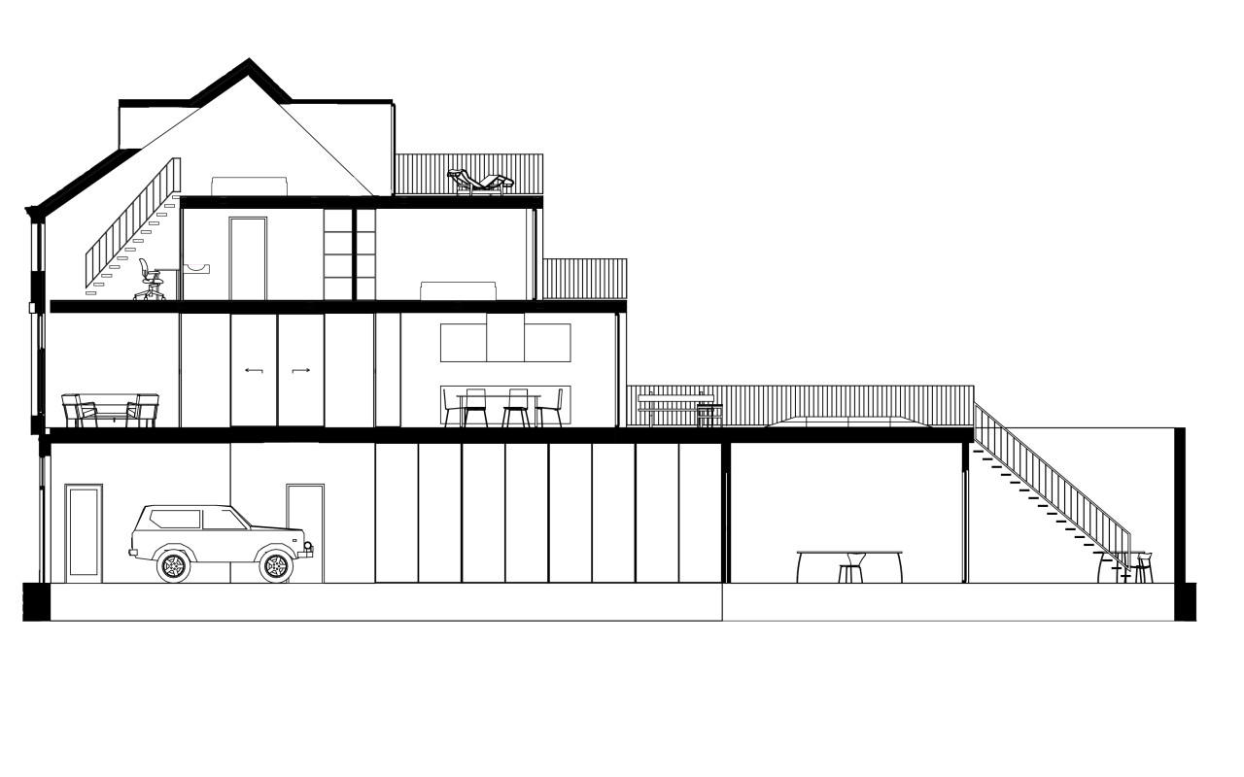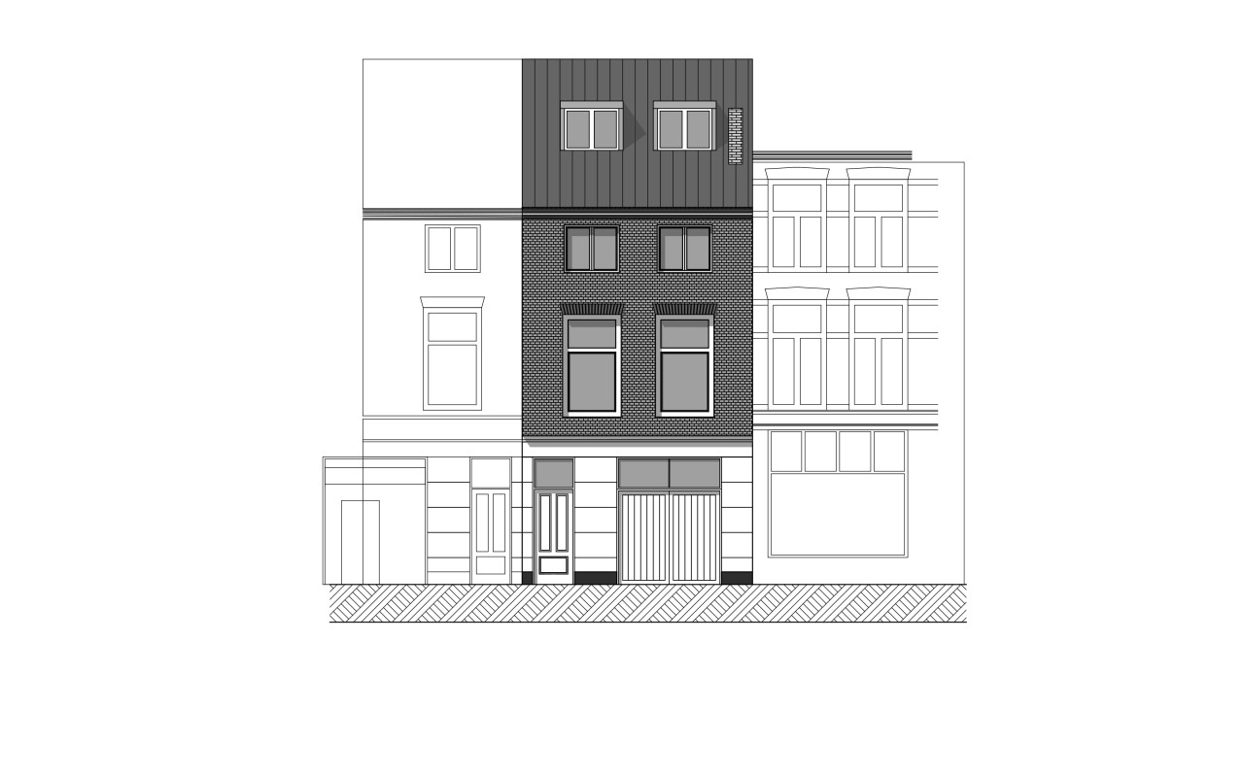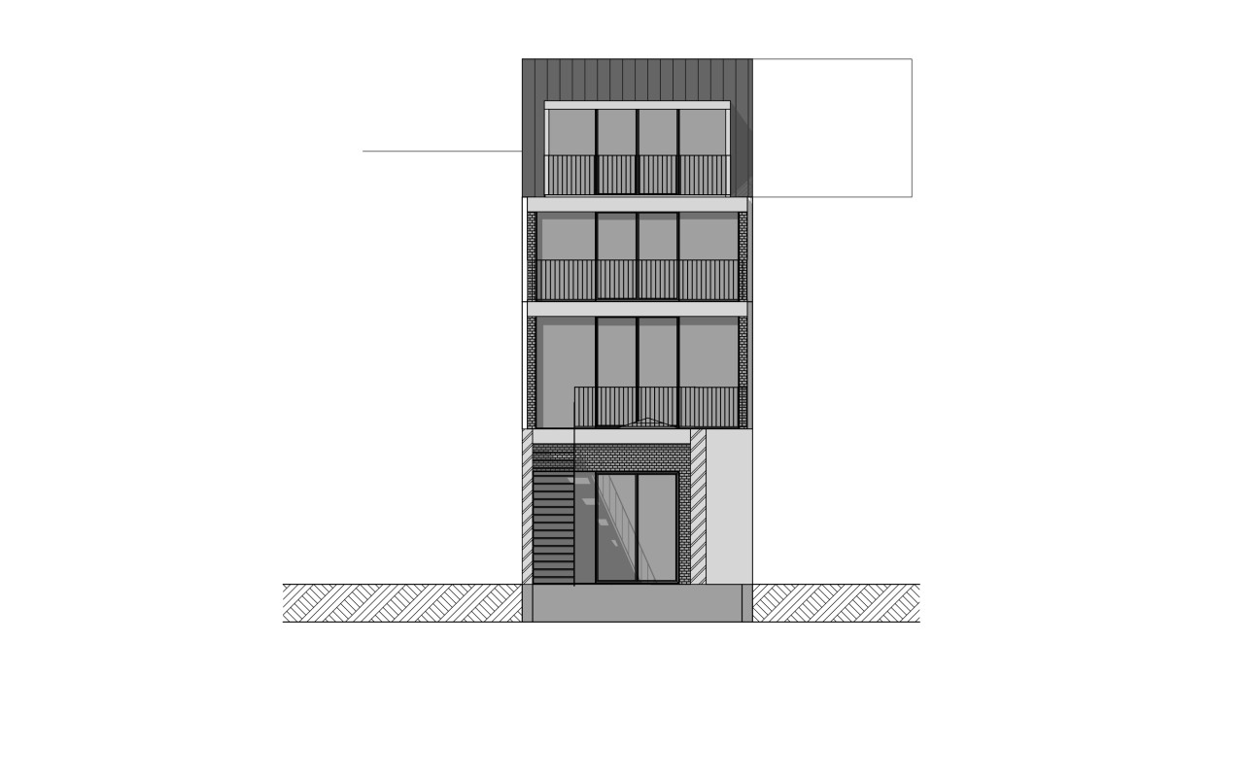Sumatrastraat
The Hague | NL
Construction
Van Dijke and SK Bouw
Type
Residential extension and refurbishment
Status
completed in 2016
Size
250m²
Restored historical frontage disguises a surprising four-storey cascading ziggurat of terraces and fully redesigned spacious interior
Sumatrastraat is a four-storey townhouse located on a typical nineteenth century residential street in Archipel, The Hague. Commissioned in 2014, the project transforms a dilapidated 1880 terraced house into an investment property for a private client.
The project’s aim was to restore the house and develop a design where classic and contemporary elements complement each other to create attractive and generous spaces. From the front, the main facade has been restored to its original design. The brickwork has been repointed, and the timber windows and roof replaced. Inside, visitors find the house completely transformed with light-filled, expansive spaces, inspired by loft living and characterised by clean lines, neat storage solutions and a contemporary palette of whites, greys and natural materials.
The project makes numerous key moves. On the ground floor is a live-work studio that can be let separately or together with the rest of the house. A courtyard garden has been inserted at the back to bring in natural light and external views. On the first floor, sliding walls make the plan free and flexible, allowing the larger kitchen-dining-living space to become more intimate as required – the marble island just around the corner. At the top of the house the roof space has been converted into a mezzanine bedroom with dressing area. Meanwhile, to the rear, the house is again a tale of contrasts between old and new. Every floor has been extended by 2.5m to create a spectacular contemporary cascading ziggurat of terraces, framed by new bespoke black power-coated balustrading. A bold architectural feature, the design creates floor space, surprise and adds to the indoor/outdoor contemporary living.
‘Sliding walls allow spaces to become more intimate as required.’
Clients view:
“The project demonstrates an understated luxuriousness. It is contemporary but not too trendy. The volumes/spaces are balanced and the lighting is well thought through. Material choices result in pleasant liveable rooms that require little additional furnishing.”
